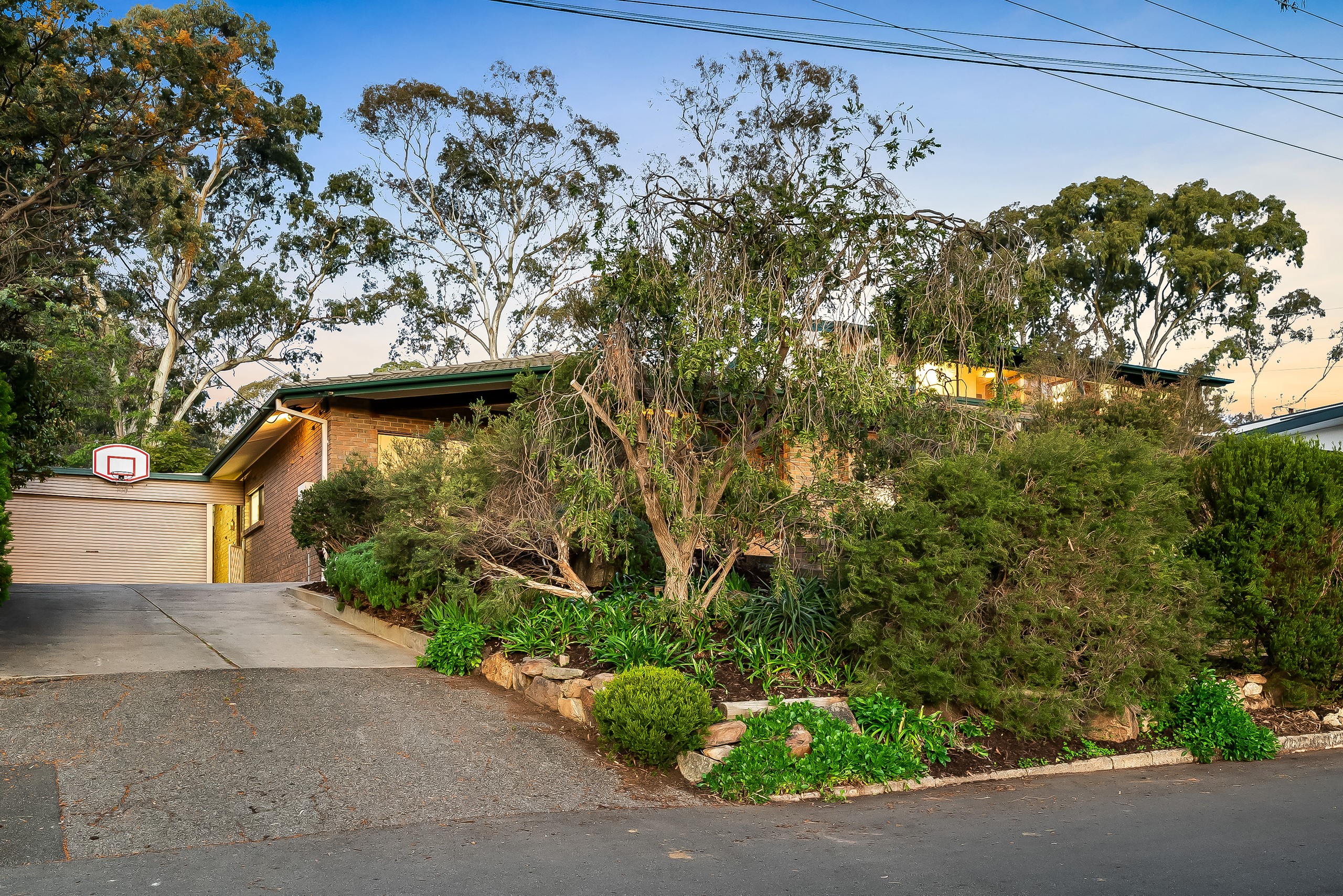Sold By
- Loading...
- Loading...
- Photos
- Floorplan
- Description
House in Stonyfell
Stunning Stonyfell Residence Reveals Leafy East Magic Ready to Re-Inspire.
- 5 Beds
- 3 Baths
- 4 Cars
A stunning slice of contemporary elegance, spacious as it is spoiled with impressive floorplan flexibility, 22 Mingara Avenue unveils a remarkable 5-bedroom, multi-living family haven ready to be brought flourishing into stylish modern standings.
Nestled on a coveted 1,036sqm parcel within Stonyfell's verdant, blue-ribbon borders, embrace a breathtaking blueprint eager to merge its dependable c.1980s footings with an enticing designer facelift when and where you wish. Already boasting beautiful open-plan entertaining potential with seamless extension to a landscaped outdoor pavilion, generous kitchen with all the room for helping hands, as well as wonderfully light-filled formal family and dining rooms: the sum of its parts invites effortless wining and dining dinner guests as much as precious family downtime.
Equipped with a high-functioning floorplan, the ground floor sees 2 well-sized bedrooms wrap around the main bathroom - either one offering home office/study option - while a bright and airy master headlines the home with his-and-hers WIR and private ensuite. The addition of a second level provides 2 more bedrooms of generous proportions, serviced by their own bathroom making this a lofty retreat perfect for older kids.
Beyond its solid footprint and spacious living spaces, outside sees equal opportunity to enjoy warmer weather fun as sweeping entertaining meets sunbathed lawns with blue-sky views overhead, leafy established greenery, and all behind high secure fencing. A picturesque property finished with a 2-car carport and direct entry, huge storage shed, together with a commanding street presence alongside a close-knit community of friendly neighbours… the life-changing chance to sow roots in this sought-after eastern enclave cannot be overstated.
No reminder needed to start or end your days with rejuvenating strolls through nearby parklands and reserves, send the kids to a selection of elite public and private schooling options, and indulge in an unrivalled cosmopolitan atmosphere at vibrant Burnside Village or iconic Parade Norwood, both minutes from your front door.
FEATURES WE LOVE
• Impeccably maintained + presented c.1980s contemporary residence set on an expansive 1,036sqm (approx.) parcel
• Sweeping open-plan living + dining headlined by the spacious kitchen featuring fantastic bench top space to serve, scan or socialise, abundant cabinetry + WIP plus cool room, gleaming appliances, including electric cook top + dishwasher
• Light-spilling formal lounge + dining stretching over plush carpets + embracing warming afternoon sun
• Generous ground floor master bedroom featuring WIR + private ensuite
• 2 more versatile ground floor bedrooms with easy-reach to the main bathroom
• 2 large upstairs bedrooms, both enjoying split-system AC + BIRs, as well as convenient bathroom access
• Functional laundry with storage + powerful ducted evaporative AC throughout
• Lovely outdoor entertaining pavilion with all-weather verandah overlooking neat garden beds, established greenery + sunny kid/pet-friendly lawns
• Large shed with ample storage + secure 2-car carport with auto roller door
LOCATION
• A short stroll to the much-loved Ferguson + Michael Perry Reserves
• Around the corner from Burnside Primary + St Peter's Girls', zoned for Norwood International moments away, along with Pembroke or Loreto
• Easy reach to local favourite cafés + casual restaurants, including Lockwood General, Feathers Hotel, Ballaboosta + more
• A quick 7-minute zip to Burnside Village, under 10 to the thriving Parade Norwood
• A remarkable 10-minutes (6km) to Adelaide CBD
Disclaimer: As much as we aimed to have all details represented within this advertisement be true and correct, it is the buyer/ purchaser's responsibility to complete the correct due diligence while viewing and purchasing the property throughout the active campaign.
Burnside RLA 334844
Property Details:
Council | BURNSIDE
Zone | HN - Hills Neighbourhood
Land | 1036sqm(Approx.)
House | 465sqm(Approx.)
Built | 1983
Council Rates | $2846.05 pa
Water | $321.99pq
ESL | $269.05 pa
468m²
1,036m² / 0.26 acres
2 garage spaces and 2 carport spaces
5
3
