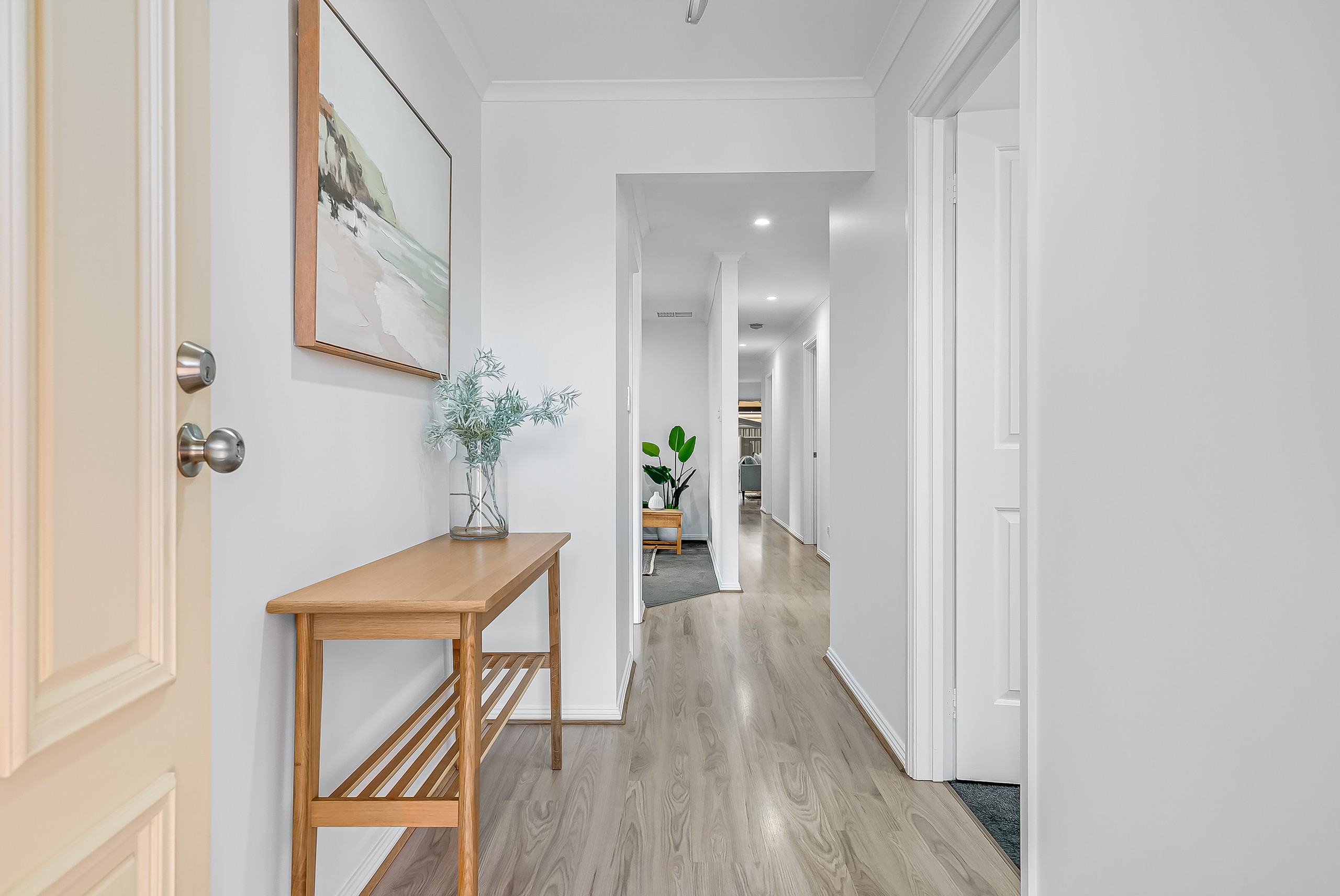Sold By
- Loading...
- Photos
- Floorplan
- Description
House in Salisbury North
Feature-Packed Package Promises Picture-Perfect Family Living.
- 3 Beds
- 2 Baths
- 2 Cars
If you have your heart set on stepping straight into the complete package, where family-friendly size, feature, and stellar functionality all come together across a deceptively spacious footprint, then let 20 International Avenue be the end of your search and the start of something special!
Built in 2013 and with a range of modern add-ons since, established families to budding broods will find all the lifestyle finesse you could hope for. From a separate lounge sitting midway and offering cosy nights with the kids or turn it into a dedicated playroom and keep the chaos out of sight, to the beautiful open-plan living, dining, and outdoor alfresco combining for one seamless entertaining hub - the scope to savour social hangs, handle the morning rush, or enjoy daily dinner routines it a top priority here.
Made for all-season fun, and where loved ones can spill inside or out, the outdoor living sees ceiling fans and remote-controlled automatic blinds making it almost enclosable but fully comfortable. Overlooking lush sunny lawns, and with a new full-length verandah linking the double garage to the backyard, the opportunity for kids to play, learn to ride, have an outdoor gym or securely park a camper or boat or just hints of what's in store here.
Bedroom-wise, the two generous kids' rooms sit centrally, each with handy ceiling fans, BIRs, and easy access to the neat and tidy main bathroom, while the master catches gallery windows, BIR/WIR and private ensuite keeping daily routines quietly in check. Together with ducted evaporative AC and bill-busting 6.6KW solar system, storage in the garage, as well as a garden/tool shed with 1000L rainwater tank; this is every bit your own slice of modern contemporary magic.
Get ready to make after school walks and weekend adventures regular outings with a raft of leafy parks and reserves at arm's reach, along with local shops giving way to the hustle and bustle of Hollywood Plaza and Parabanks, while a stone's throw to nearby schools makes dropping the kids off a pleasure.
FEATURES WE LOVE
• Stellar open-plan entertaining potential as the living/dining/kitchen + all-weather alfresco combine for one impressive social hub
• Sweeping foodie's zone with all the room for helping hands, excellent bench top space to gather + graze, abundant cabinetry + gleaming appliances, including dishwasher and 900mm gas cook-top with electric stove
• Second family living/lounge with options for an inspiring home office, home theatre or kids' playroom
• Light-filled master bedroom featuring ceiling fan, BIRs, WIR + private ensuite
• 2 more well-sized bedrooms, both enjoying ceiling fans + BIRs
• Contemporary family bathroom featuring separate shower/bat/WC + powder
• Practical laundry with storage, ducted evaporative AC, fans in living/dining + bill-busting 6.6KW solar system
• Spacious all-weather alfresco with ambient LED downlights, ceiling fans + remote-controlled automatic blinds
• Sunny kid + pet-friendly lawns stretching behind high neighbourly fencing
• Full-length verandah offering great storage + multi-use space
• Double garage, wide driveway + neat mow-go front lawns
LOCATION
• Footsteps from the popular Lake Windemere Reserve + Playground, as well as nearby parks + athletic fields
• Zoned for Lake Windemere Primary + Paralowie High both a brisk walk away
• Around the corner from local shops, including Drakes + Springbank Plaza for all your last-minute essentials
• A quick zip to Hollywood Plaza or bustling Parabanks Shopping Centre for all your cafés, brand name outlets + weekend entertainment
Disclaimer: As much as we aimed to have all details represented within this advertisement be true and correct, it is the buyer/ purchaser's responsibility to complete the correct due diligence while viewing and purchasing the property throughout the active campaign.
Burnside RLA 334844
Property Details:
Council | SALISBURY
Zone | GN - General Neighbourhood
Land | 476sqm(Approx.)
House | 265.6 sqm(Approx.)
Built | 2013
Council Rates | $1,880.25 pa
Water | $181.13 pq
ESL | $97.95 pa
265m²
476m² / 0.12 acres
2 garage spaces
3
2
