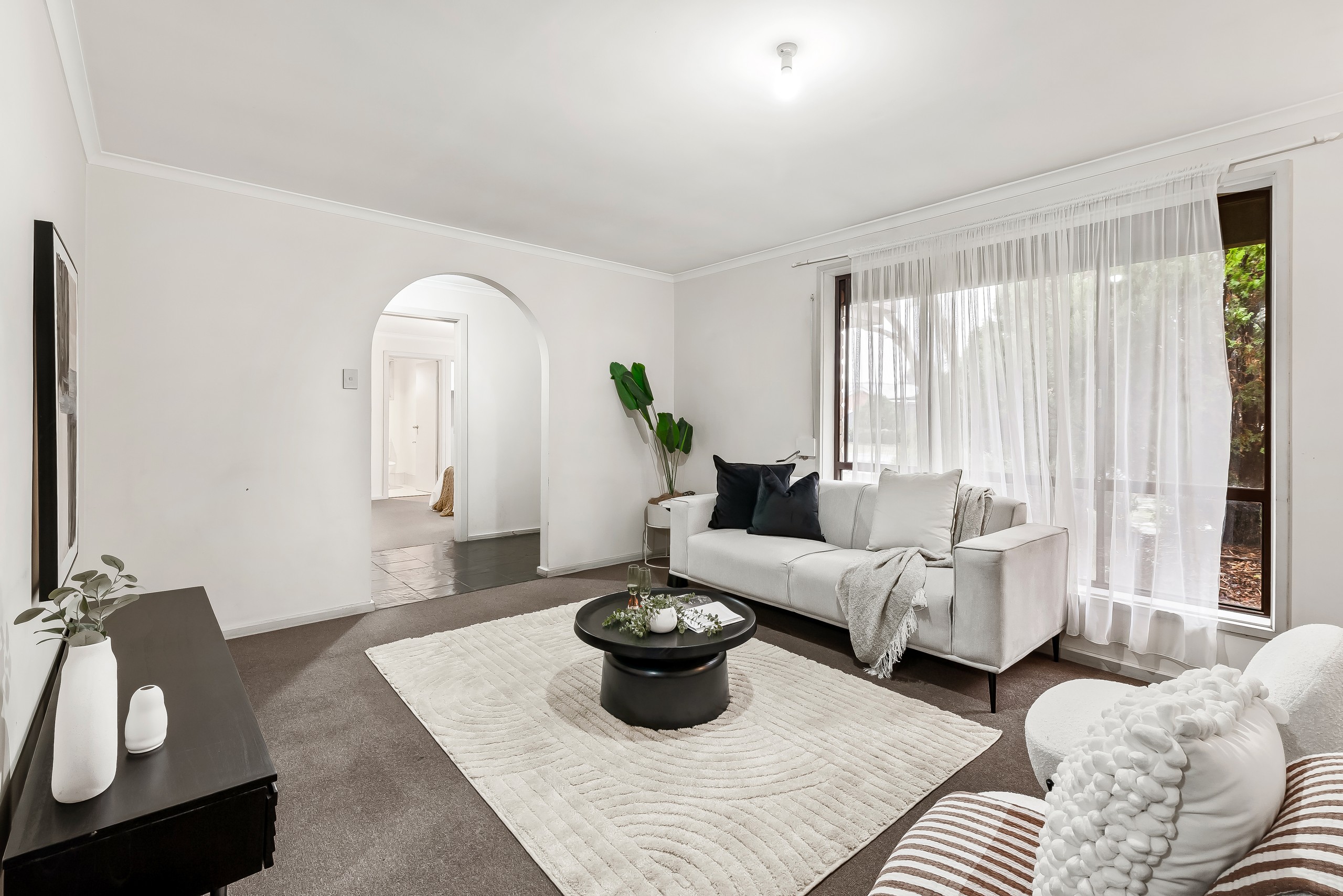Sold By
- Loading...
- Loading...
- Photos
- Floorplan
- Description
House in Parafield Gardens
Contemporary Corner Property Serves Up a World of Possibilities.
- 3 Beds
- 2 Baths
- 1 Car
Nestled on a spacious corner parcel in a postcode defined by growth and family-friendly innovation, 2 Roxby Street delivers a host of exciting short and long-term options. From the picture-perfect passion project ready to renovate, refurb, and update that'll immediately give you a beautiful base to plant your feet, through to developers who can see the high-value potential of subdivision (STCC) - this leafy 607sqm address puts all possibilities firmly on the table.
Boasting a dependable late 80s footprint that quietly elevates its familiar 3-bedroom footprint with a semi-formal lounge and dining, as well as a sweeping family and casual meals zone, all while the central contemporary kitchen lets the family chef cook with company or keep a close eye on the kids; this generous floorplan has you embracing understated size and space for life's precious moments.
With an ensuite and WIR to the master bedroom, neat and tidy bathroom resting between beds 2 and 3, and ducted evaporative AC throughout, you'll find plenty of creature comfort and household convenience on hand. Meanwhile, a step outside reveals a palm-studded backyard where lush sunny lawns and extensive brick-paved alfresco quickly add lots of fresh air fun to your daily routines, whether its morning coffee time, relaxing lunches watching the kids play or family pets roam, for fire up the Weber for weekend barbeques… this is every bit a property that feels like a home.
An address that gives day-to-day living a lifestyle boost, make morning school runs something to look forward to with The Pines Primary a leisure stroll from your front door, and so too is Martins Plaza for all your last-minute essentials, or zip to Hollywood Plaza and Parabanks in a matter of moments for a more bustling cosmopolitan vibe. Leafy reserves offer weekend adventure, while easy access to the Northern Connector lets you cruise from your neck of the woods and into Adelaide's metro centre in a traffic-free flash!
FEATURES WE LOVE
• Leafy corner block address resting on a 606sqm (approx.) allotment inviting exciting refurb, redesign or sub-division possibilities (subject to council conditions)
• Spacious family + casual dining zone stretching over classic slate tile floors
• Separate lounge + formal dining offering more stellar space to stretch, socialise or relax
• Central contemporary kitchen featuring good bench top space, abundant cabinetry + cupboards, as well as easy refurb potential
• Lovely master bedroom featuring wide windows, WIR + private ensuite
• 2 more ample-sized bedrooms, both with handy BIRs
• Neat + tidy family bathroom featuring separate shower/bath/WC
• Practical laundry + ducted evaporative AC throughout ready to soothe the summer sun
• Charming outdoor living area with wide all-weather pergola overlooking neat kid + pet-friendly lawns
• Large garage/shed with side street access, as well as second secure carport with roller door
LOCATION
• A short walk to Leaf Street Reserve, as well as pristine sporting ovals
• An easy morning stroll to The Pines Primary, Parafield Gardens High a mere 2km from your front door
• Around the corner from Martins Plaza, 5-minutes to Hollywood Plaza + 9 to bustling Parabanks for incredible shopping, café + weekend entertainment options close to home
• 5-minutes to Parafield Gardens Train Station for hassle-free commutes, or jump on the Northern Connector + hit Munno Para, Elizabeth City Centre or Adelaide CBD in no time
Auction Pricing - In a campaign of this nature, our clients have opted to not state a price guide to the public. To assist you, please reach out to receive the latest sales data or attend our next inspection where this will be readily available. During this campaign, we are unable to supply a guide or influence the market in terms of price.
Vendors Statement: The vendor's statement may be inspected at our office for 3 consecutive business days immediately preceding the auction; and at the auction for 30 minutes before it starts.
Disclaimer: As much as we aimed to have all details represented within this advertisement be true and correct, it is the buyer/ purchaser's responsibility to complete the correct due diligence while viewing and purchasing the property throughout the active campaign.
Burnside RLA 334844
Property Details:
Council | SALISBURY
Zone | GN - General Neighbourhood
Land | 606sqm(Approx.)
House | 245sqm(Approx.)
Built | 1989
Council Rates | $1,739.95 pa
Water | $176.30 pq
ESL | $133.55 pa
245m²
606m² / 0.15 acres
1 garage space
3
2
