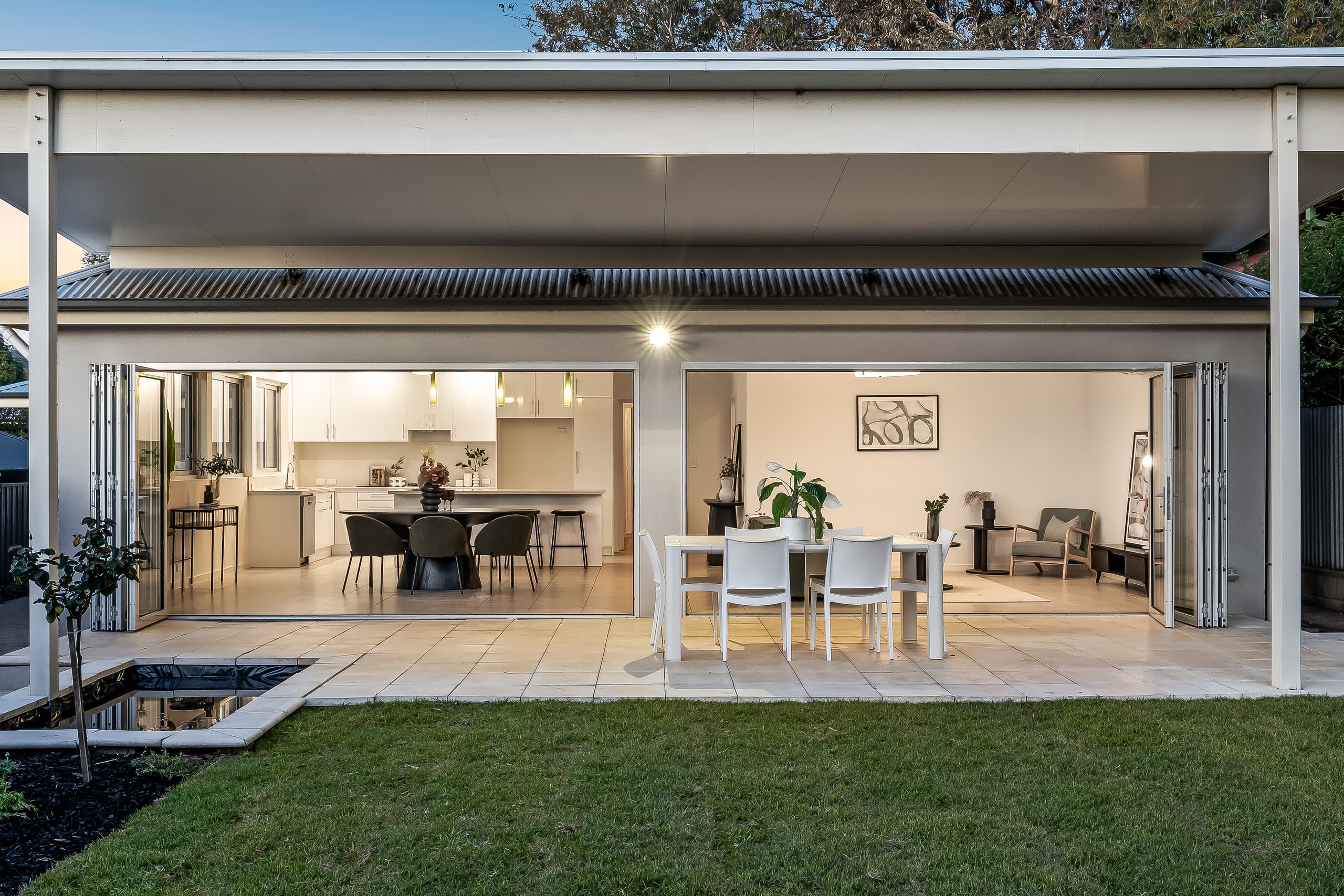Sold By
- Loading...
- Loading...
- Photos
- Floorplan
- Description
House in Hazelwood Park
Re-Inspired Character Charm Captures Stunning Family Living in Elite East.
- 4 Beds
- 2 Baths
- 2 Cars
Perched on the blue-ribbon border of Beaumont and Burnside, and surrounded by the affluent charm of character-rich homes and leafy tree-studded avenues, 593 Glynburn Road reveals a flawlessly updated mid-century residence and with it the opportunity to claim a coveted address within this elite eastern pocket you can step seamlessly into.
Resting on a substantial 715sqm parcel of neat gardens and lush sunbathed lawns, embrace an understated c.1944 footprint brought effortlessly into beautiful modern contemporary standings. Taking its familiar 4-square frontage gliding over glossy timber floors, lofty bedrooms sailing beneath soaring ceilings, and two sparkling bathrooms/ensuite - you'll find bold yesteryear footings equipped to meet 21st century expectations.
Beyond versatile bedroom bliss more than capable of accommodating established families, a dedicated playroom, or inspiring study, a stride towards the back reveals stunning open-plan elegance. With effortless entertaining letting loved ones mix and mingle inside or out through cascading bi-fold doors to harness an impeccable all-season experience, and where rejuvenating afternoon sunshine bathes the backyard in warmth before turning on spectacular sunset views.
A home to love as much as host, from wining and dining on weekends, to handling the morning rush and mid-week routines with ease, this picture-perfect Hazelwood Park property promises the brightest of futures. Footsteps from scenic parks, access to prestigious schools, a stone's throw to destination cafés and casual restaurants, while the hustle and bustle of Burnside Village, iconic Parade Norwood, and Adelaide CBD itself all sit less than 10-minutes from your front door… now thisis living!
FEATURES WE LOVE
• Beautifully renovated, refurbed + extended c.1944 property stretching across a staggering 715sqm (approx.) allotment of memory-making family living
• Light-spilling open-plan entertaining potential with wide double-glazed bi-fold doors peeling back to reveal an incredible indoor-outdoor experience
• Sparkling stone-topped gourmet kitchen featuring sweeping island/breakfast bar, abundant cabinetry + cupboards, as well as gleaming stainless appliances
• Sandstone paved alfresco overlooking lush kid + pet-friendly lawns bathed in sunshine, neat flowering gardens + wonderful blue-sky turn sunset views
• Pine timber floors, soaring ceilings + solid brick footings
• Stately 4-square frontage comprising of 4 generous bedrooms, 3 featuring AC + master enjoying BIRs, private ensuite
• Crisp contemporary main bathroom + practical laundry with storage
• Double carport with drive-through to secure garage/workshop
LOCATION
• A leisure stroll to a variety of popular parks, playgrounds + reserves, as well as iconic hiking trails through Mount Osmond
• Easy reach to destination cafés + restaurants, such as Spill the Beans, Lockwood General, Ballaboosta + Feathers Hotel
• Zoned for Linden Park + Burnside Primary both moments away, Glenunga International, while Seymour College, St Peter's Girls' + Pembroke offer prestigious private options
• Around the corner from Burnside Village, a quick zip further to The Parade + just 10-minutes to the CBD by way of car or bus
Disclaimer: As much as we aimed to have all details represented within this advertisement be true and correct, it is the buyer/ purchaser's responsibility to complete the correct due diligence while viewing and purchasing the property throughout the active campaign.
Burnside RLA 334844
Property Details:
Council | BURNSIDE
Zone | SN - Suburban Neighbourhood
Land | 715sqm(Approx.)
House | 275sqm(Approx.)
Built | 1944
Council Rates | $2,364.40 pa
Water | $281.43 pq
ESL | $231.95 pa
275m²
715m² / 0.18 acres
2 garage spaces
4
2
