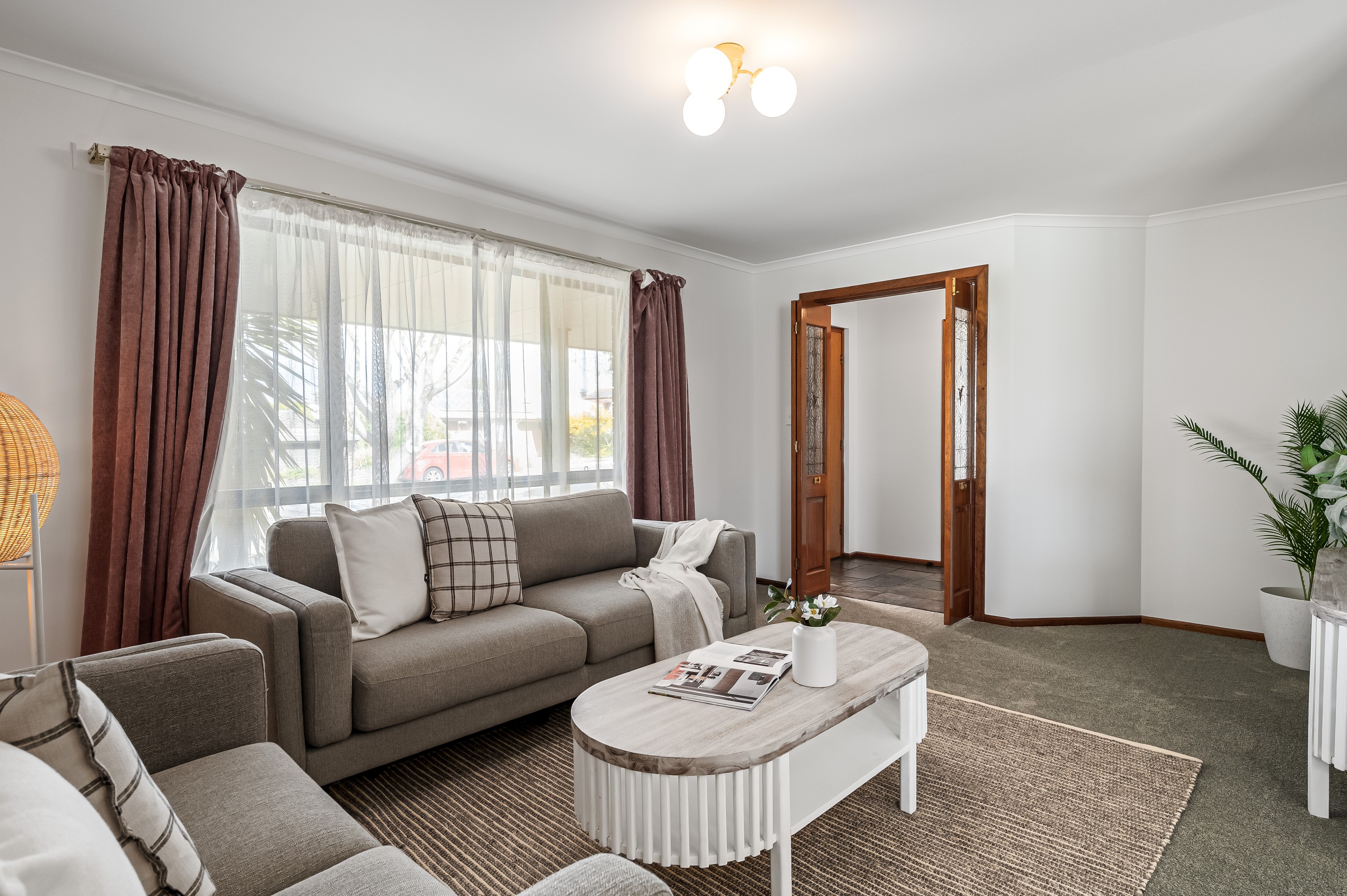Sold By
- Loading...
- Loading...
- Photos
- Floorplan
- Description
House in Greenwith
Leafy Greenwith Living - The Perfect Family Retreat.
- 4 Beds
- 2 Baths
- 3 Cars
Tucked away in the rolling foothills that give Greenwith its leafy serenity and sought-after charm, and where tree-lined streets, family-friendly parks, and a strong community spirit create a lifestyle that feels worlds away yet keeps you close to everything you need - 21 Glenlivet Court captures a beautiful family haven that doesn't just hint at the good life; it guarantees it!
A multi-living, light-spilling contemporary stunner, prepare to settle straight into a space that gives budding and established families the best base for life's exciting next chapter. From its soft-carpeted formal lounge and dining inviting cosy after-dinner retreats to cuddle and connect, to its sweeping open-plan entertaining gliding over classic slate tile floors, and where the quality kitchen lets the resident chef serve, scan, and socialise as guests graze and kids play.
Wide windows and sliders seamlessly extending the everyday hosting potential to an all-weather alfresco that'll see morning coffee routines transition to fresh air lunches and Weber-inspired weekends. Overlooking wrap-around sunny lawns, easy-care greenery, and a long gravel driveway stretching from the carport, stellar outdoor options are primed for storing campers, caravans, boats, or anything else you want to envision.
Bedroom-wise, high-functioning versatility will tick the box for those looking for a bit more as 3 well-sized kids' rooms (or a handy home office) nestled around the central family bathroom, while a generous master completes the package with WIR and updated designer ensuite. The sum of its parts here is a home that promises picture-perfect living to watch little ones grow and sow memory-making roots, along with a priceless 728sqm parcel giving you scope and privacy to match.
No reminder needed to enjoy the raft of verdant reserves and popular playgrounds footsteps from your front door. Greenwith Primary is a stone's throw, along with several Secondary options ranging from public to prestigiously private. And shopping is a cinch too with Highland Village moments away, The Grove in 8-minutes and TTP in 14 adding big brands and bustling cosmopolitan vibe to your repertoire.
FEATURES WE LOVE
• Wonderful open-plan living/casual dining/kitchen zone combining for one superb social hub
• Light-filled formal lounge + dining stretching over plush carpets
• Quality contemporary kitchen featuring great bench top space, ample cabinetry, dual sinks, gas cook top, dishwasher + scope to update
• Lovely master bedroom enjoying wide windows + heavy curtains, soft carpets, WIR + luxe ensuite
• 3 more well-sized bedrooms, all with soft carpeting, 2 with BIRs + option for home office/study
• Neat + tidy family bathroom featuring separate shower/bath/WC + powder
• Practical laundry, ducted evaporative AC throughout + powerful split-system AC in main living
• Spacious outdoor alfresco area, sunny kid + pet-friendly lawns, as well as long gravel driveway for great storage
• Secure double garage behind a wide 728sqm block + charming frontage
LOCATION
• Whisper-quiet positioning along a leafy, residents' only Court with Glen Reserve on the corner
• A brisk walk to Highland Village for all your household essentials + tasty takeaway options
• Around the corner from Greenwith Kindy + Primary, while Golden Grove High, Pinnacle College + Gleeson College are just moments away
• An 8-minute zip to The Grove + 14 to TTP for more great shopping, social + entertainment options
Burnside RLA 334844
Disclaimer: As much as we aimed to have all details represented within this advertisement be true and correct, it is the buyer/purchaser's responsibility to complete the correct due diligence while viewing and purchasing the property throughout the active campaign.
Property Details:
Council | TEA TREE GULLY
Zone | GN - General Neighbourhood
Land | 728sqm(Approx.)
House | 271.8 sqm(Approx.)
Built | 1991
Council Rates | $2,349.55pa
Water | $207.68pq
ESL | $164.55pa
271m²
728m² / 0.18 acres
2 garage spaces and 1 carport space
4
2
