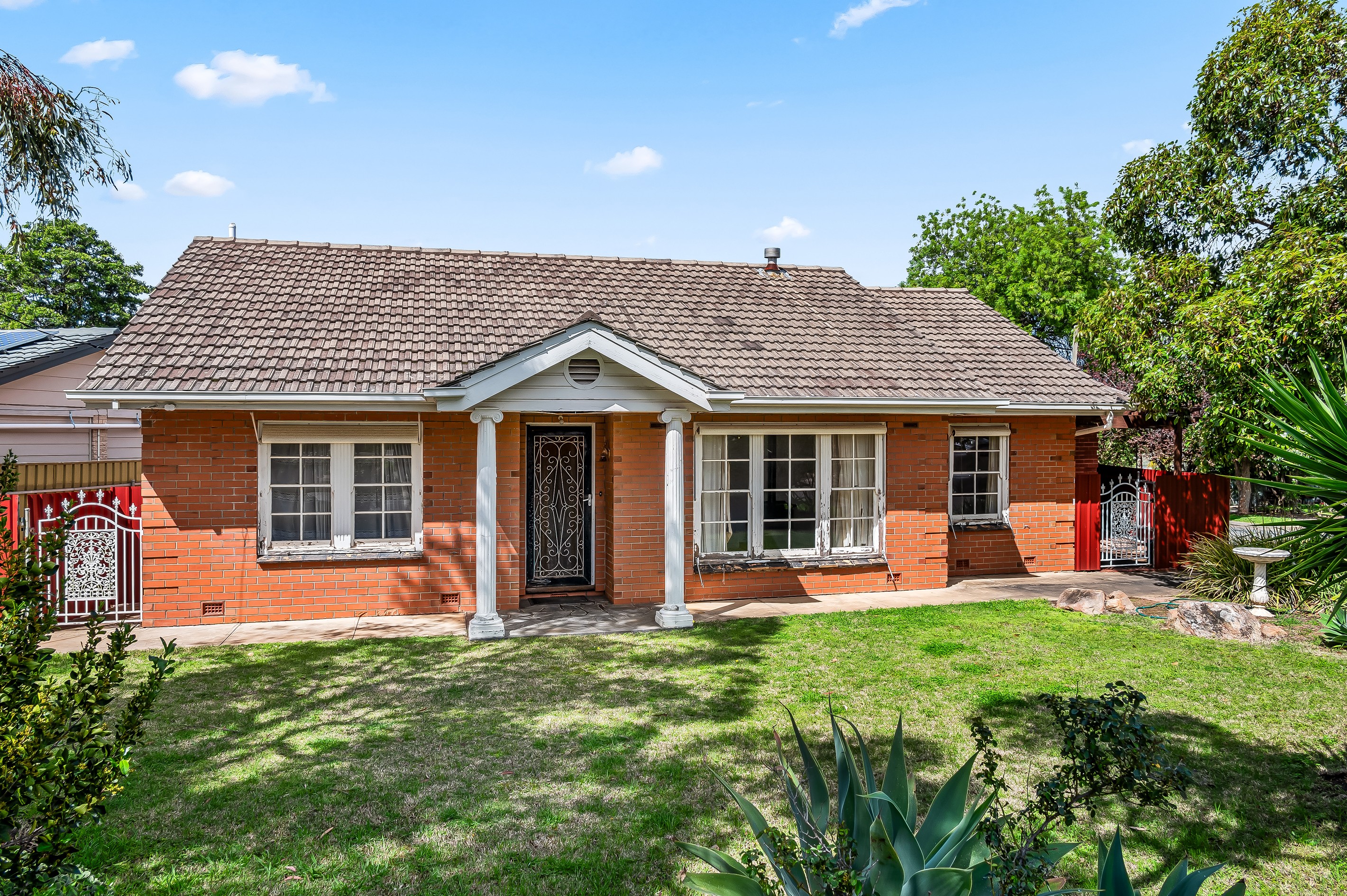Sold By
- Loading...
- Loading...
- Photos
- Floorplan
- Description
House in Dernancourt
Dream Big with a Corner Block Beauty Brimming with Possibilities.
- 4 Beds
- 2 Baths
- 3 Cars
Whether you're searching for a charming canvas to restore or a coveted parcel to re-imagine (STCC), a wander through 1 Nioka Road reveals a world of exciting possibilities in one of the north-east's most in-demand pockets. Combining lifestyle convenience with a close-knit neighbourly vibe, and verdant green spaces to match, including the iconic Linear Park footsteps from your front door - laying claim to this corner beauty only promises the best to come!
Set on a sizable 620sqm allotment that maximises every inch of its floorplan by delivering a high-functioning 4-bedroom home, along with a separate lounge and dining in addition to the bright and airy family hub with adjoining casual meals. A central kitchen creates a social hub for loved ones to connect, while outside sees a cosy alfresco give way to neat, sunny lawns, and double garage inviting plenty of outdoor fun.
So, if you're after a humble haven to reno and refurb, this passion project is primed for younger buyers to enter the market and re-inspire this Dernancourt residence as you go. On the development side, investors will quickly realise the value-potential such a subdivision draws, letting FHBs and budding families start their home-owning journey in designer turn-key style (STCC).
A picturesque pocket to plant your feet, prepare to savour stress-free mornings walking the kids to school one street over, while a litany of parks and playgrounds start with the popular Balmoral Reserve and end with the River Torrens inviting endless adventure and rejuvenating weekend rides. Dernancourt Shopping Centre moments away has all your household essentials in check, plus the vibrant Newton Central, busy Gilles Plains, and bustling TTP are all within easy reach making this the perfect steppingstone along this thriving stretch of the north-east.
FEATURES WE LOVE
• Superb 620sqm (approx.) corner block opportunity to renovate, refurb, redesign or subdivide (subject to council conditions)
• Sporting a versatile 4-bedroom footprint, all with BIRs + master with ensuite
• Family bathroom with separate shower + spa, as well as second guest WC adjoining the laundry
• Central kitchen with skylight + adjoining casual meals
• Light-filled formal lounge + dining with cosy combustion fireplace
• Spacious family room with glass sliders stepping straight out to an undercover alfresco
• Sunny front + back lawns for the kids to play or family pets to happily roam
• Secure double garage with roller doors + drive-through into the backyard
LOCATION
• Overlooking a tree-studded reserve for a picture-perfect outlook
• Footsteps from Dernancourt Primary for stress-free school runs + zoned for Avenues College moments away
• A leisure stroll to Balmoral Reserve + the scenic Linear Park inviting plenty of outdoor activity
• Around the corner from Dernancourt Shops + tasty takeaway options, or a quick zip to Newton
• Central + Gilles Plains Shopping Centre for more great shopping options + cafés
• Just 10-minutes to TTP, 5 to Paradise Interchange for hassle-free CBD commutes + only 17-minutes by car to town
Disclaimer: As much as we aimed to have all details represented within this advertisement be true and correct, it is the buyer/ purchaser's responsibility to complete the correct due diligence while viewing and purchasing the property throughout the active campaign.
Burnside RLA 334844
Property Details:
Council | TEA TREE GULLY
Zone | GN - General Neighbourhood
Land | 620sqm(Approx.)
House | 237.9 sqm(Approx.)
Built | 1966
Council Rates | $2,764.20 pa
Water | $229.80 pq
ESL | $184.80 pa
237m²
620m² / 0.15 acres
2 garage spaces and 1 off street park
4
2
