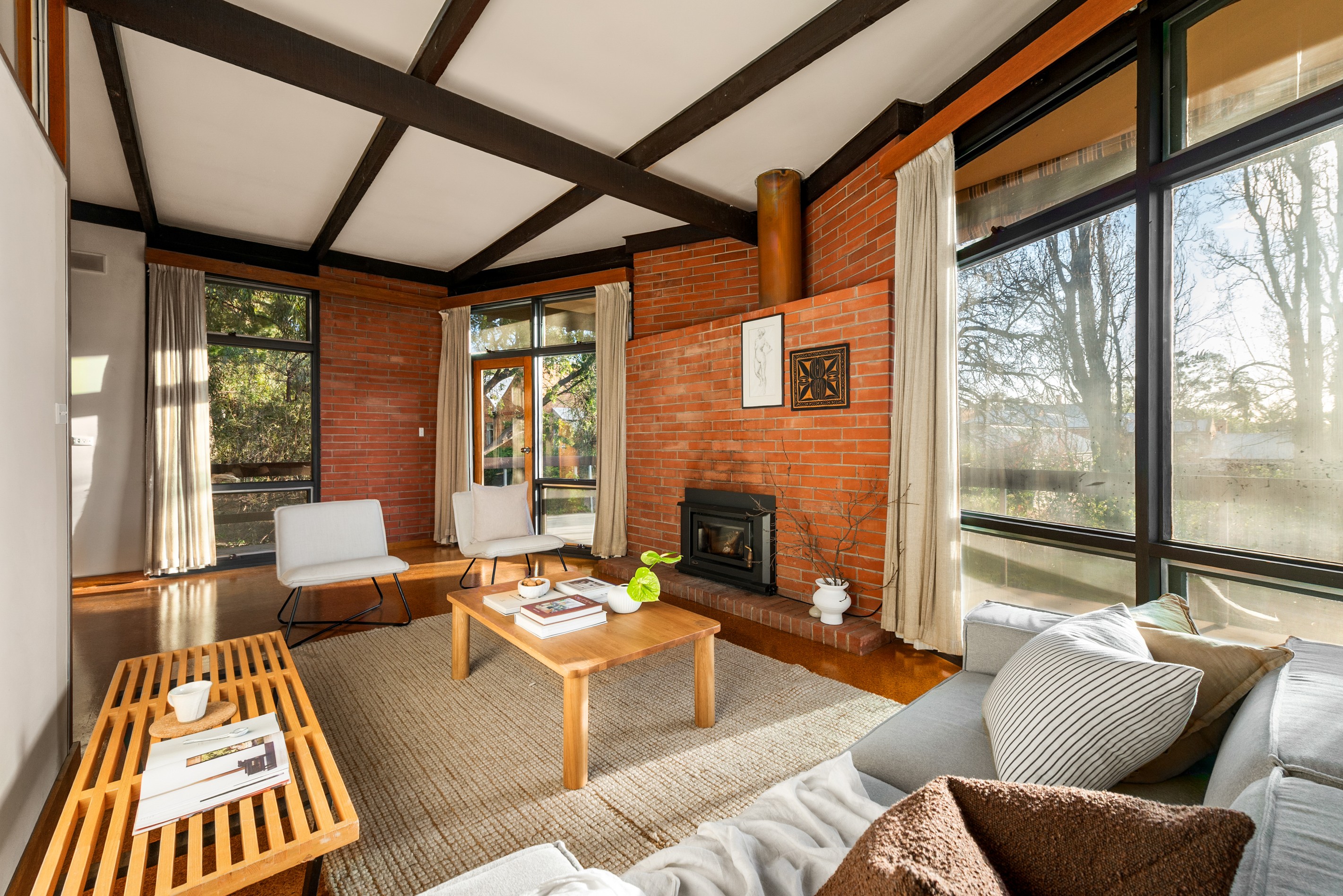Sold By
- Loading...
- Loading...
- Photos
- Floorplan
- Description
House in Burnside
Hidden Sanctuary Seizes Breathtaking Scope in Burnside's Blue-Ribbon Borders.
- 4 Beds
- 2 Baths
- 4 Cars
Quietly blooming in 60s-inspired elegance and drawing a discreet breath across an uncanny 1,360sqm parcel that defies its heart of blue-ribbon Burnside positioning - 45 High Street captures a deceptive sanctuary of unmatched suburban bliss. A beautiful base of contemporary simplicity, this humble abode reveals familiar floorplan comfort that combines convenience with connection.
With a subtle sense of enchantment courtesy of a long driveway meandering past tall leafy trees, classic red-brick charm gives way to a light-filled interior as gallery windows and lofty rafted ceilings do their part to create an airy entertaining space of open-plan ease. Culinary simplicity stakes it claim with modern appliances and more importantly all the room to cook with company, while an adjoining formal dining steps out to a picturesque vine-covered alfresco inviting all-season wining and dining.
For those eager to retain its mid-century aesthetic, you'll find versatile flexibility across the 4-bedroom footprint letting you customise family or WFH needs easily into the existing floorplan. Featuring a private ensuite to the hugely spacious master bedrooms, neat and tidy main bathroom, and BIRs to all rooms; function and form score high here.
That said, the staggering scope of such a prized parcel is without question the major drawcard. Whether you're looking to renovate and refurb with a stylish and sympathetic redesign that embraces its dependable foundations and exclusive location, or it's securing an incredible parcel to completely reimagine from the ground up when you're ready (STCC), addresses of this size in such a blue-ribbon location tightly held and rarely offered - making this an unmissable opportunity of exceptional proportions.
Perched in a picture-perfect pocket footsteps from iconic cafés, restaurants, and pubs, access to elite public and private schools, and a stone's throw to boutique Burnside, vibrant Norwood, and a bee-line to Adelaide CBD… seize impeccable lifestyle finesse with breathtaking scope to match.
FEATURES WE LOVE
• Incredible 1,360sqm (approx.) property nestled amongst tree-studded tranquillity
• Wonderful potential to update, redesign + extend, or redesign from the ground up with a stunning family residence (subject to council conditions)
• Beautiful contemporary footings coming together around a light-spilling family + casual meals helmed by a crackling combustion heater
• Lovely foodie's zone featuring lots of natural light, ample cabinetry, dishwasher + sleek electric cook top
• Large formal dining (or spacious second living)
• Charming alfresco with vine-covered timber pergola inviting superb outdoor entertaining overlooking sweeping lawns framed in leafy established greenery
• Huge master bedroom with private ensuite
• 3 more well-sized bedrooms, all enjoying BIRs
• Neat + tidy main bathroom, as well as functional laundry with storage
• 2-car garage at the end of a long, private driveway
LOCATION
• A leisure stroll to nearby parks, including the iconic Hazelwood Park + Ferguson Reserve
• Doors down from the popular Lockwood General + Feathers Hotel for breakfast, brunch + casual weekend dinners
• Walking distance to Burnside Primary + St Peter's Girls', zoned for Norwood International a stone's throw away
• Only 5-minutes to Burnside Village for all your shopping essentials + designer brands
• Under 10-minutes to the bustling cosmopolitan atmosphere of the Parade Norwood, as well as Adelaide CBD
Disclaimer: As much as we aimed to have all details represented within this advertisement be true and correct, it is the buyer/ purchaser's responsibility to complete the correct due diligence while viewing and purchasing the property throughout the active campaign.
Burnside RLA 334844
Property Details:
Council | BURNSIDE
Zone | SN - Suburban Neighbourhood
Land | 1360sqm(Approx.)
House | 266sqm(Approx.)
Built | 1967
Council Rates | $3,065 pa
Water | $340.43 pq
ESL | $285.90 pa
266m²
1,360m² / 0.34 acres
4 garage spaces
4
2
