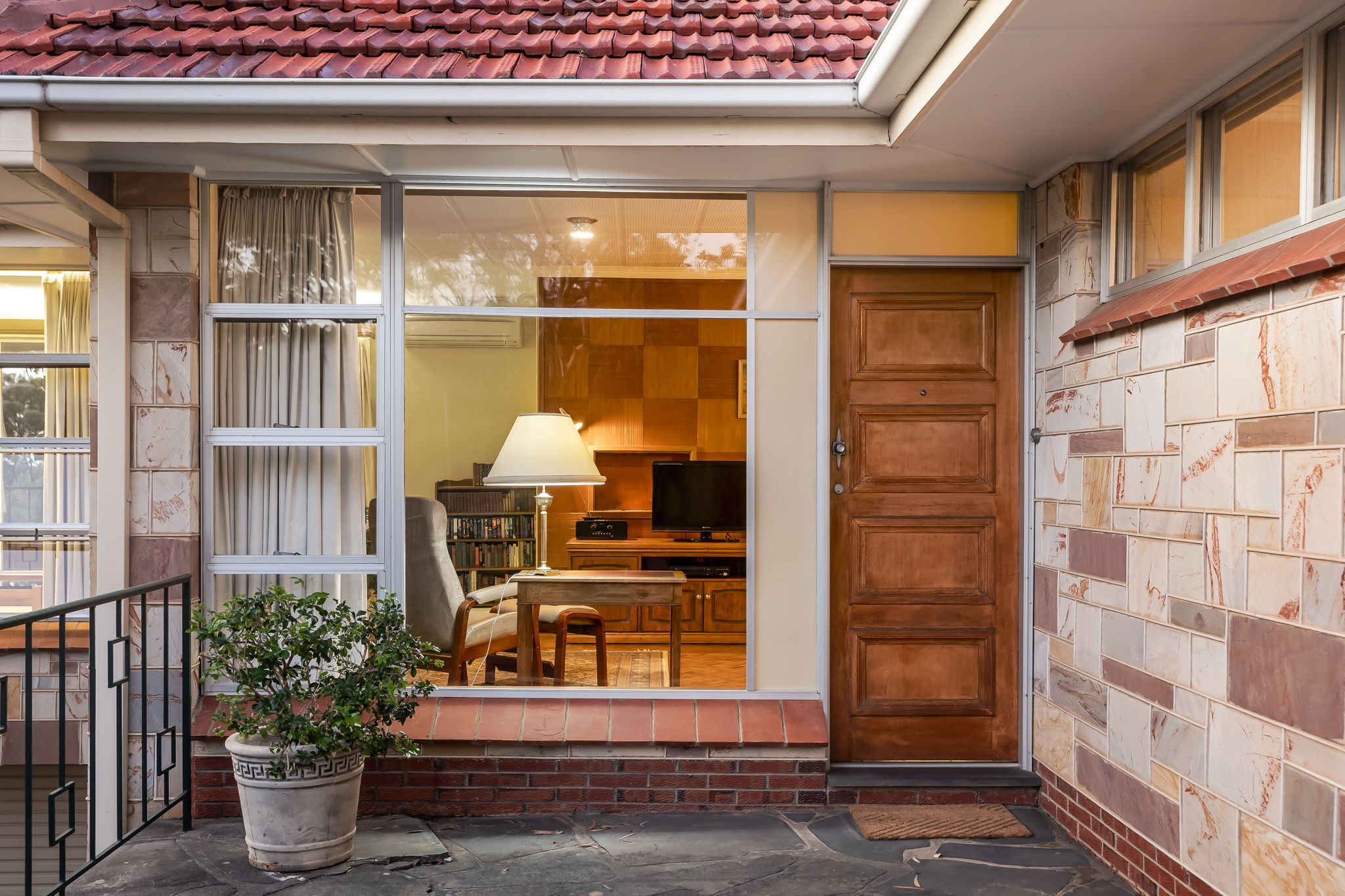Sold By
- Loading...
- Loading...
- Photos
- Floorplan
- Description
House in Stonyfell
Sandstone-Fronted 60's Gem with Sweeping Views to the Sea.
- 3 Beds
- 1 Bath
- 2 Cars
Boasting sensational sunset views from its elevated foothill's location, 28 Heatherbank Terrace is an
impeccably maintained sandstone-fronted 3-bedroom home that's retained all its 60's-era
authenticity, making it a must-view for fans of this popular period's distinctively detailed and
light-capturing design ethic.
From parquetry floors and checkerboard patterned timber walls in the combined living/dining area, to
the exposed stonework and feature mirrored wall in the adjacent carpeted formal lounge, 60's
architectural hallmarks are abundant, and beautifully showcased by a light-infusing mix of big picture
windows and vertical banks of awnings that open out to capture welcome breezes.
Other original features to savour include solid timber built-in cabinetry in the dining room, a tiered
stone-fronted planter box that provides leafy separation from the lounge, panelled ceilings, wrought
iron balcony balustrading and a groovy banquette with bench seat in the separate kitchen.
If you liked, you could explore updating (STCC) kitchen cabinetry/appliances to something more
modern but still sympathetic to the home's era, the same with the modestly fitted main bathroom that
sits between 3 carpeted bedrooms, the master with a WIR.
Additionally, you could further capitalise on the epic views on offer from both the sweet balcony off
the formal lounge and a split-level backyard. Currently, there's a grassy patch on the higher section
where soaring gum trees provide shady spots for morning cuppas or evening cocktails, with a blank
canvas behind the double garage below that could become a veggie patch or maybe a separate
alfresco entertaining terrace (STCC).
All this cool 60's-chic aesthetic sits on a substantial 782sqm (approx.), block in the breezy foothills, a
short walk to bus stops to get down to Burnside Village, tasty dining spots along the way, and a swag of
popular state and prestige private schools, all close by.
FEATURES WE LOVE
• Sandstone-fronted character home baring all the hallmarks of its early '60s origins
• Combined living/dining area with parquetry floors and timber panelled walls and storage
• Carpeted formal lounge with original fireplace in a feature wall, half mirrored/half stone-fronted
• Garden views from a separate all-original kitchen with handy servery to living/dining and a banquette with built-in bench seating
• Lounge extends onto an open-air balcony with wrought iron balustrade and sweeping views
• Large master with spacious WIR
• 2 more carpeted bedrooms, both with BIRs
• All-original self-contained family bathroom with a shower, central to all 3 bedrooms
• Laundry with big linen press and line access, adjacent powder room
• Split-system AC to formal lounge, abundant openable windows for natural ventilation
• Split-level backyard: gumtrees up high, a vacant clearing below set against a natural stone retaining wall
• Auto entry double garage under the house, compact tool shed
• Secure and safe with an installed monitored security system
LOCATION
• Prize corner block, mid-way along a leafy thoroughfare
• 10-minute walk to scenic nature hikes in Ferguson Conservation Park
• 450m walk to a bus stop and a short 5-minute ride past local Greenhill Rd cafes and Feathers Hotel to Burnside Village, exciting new luxury wing opening soon
• 4-minute drive to Leabrook IGA
• Zoned for Burnside Primary (1.5km) and Norwood International High (2,6km), or go private at St Peters' Girls, Pembroke, Loreto or Seymour Colleges
• 7km from east end of town
Disclaimer: As much as we aimed to have all details represented within this advertisement be true and correct, it is the buyer/ purchaser's responsibility to complete the correct due diligence while viewing and purchasing the property throughout the active campaign.
Property Details:
Council | BURNSIDE
Zone | HN - Hills Neighbourhood
Land | 742sqm(Approx.)
House | 180sqm(Approx.)
Built | 1962
Council Rates | $1653.45pa
Water | $221.66pq
ESL | $396.65pa
742m² / 0.18 acres
2 garage spaces
3
1
