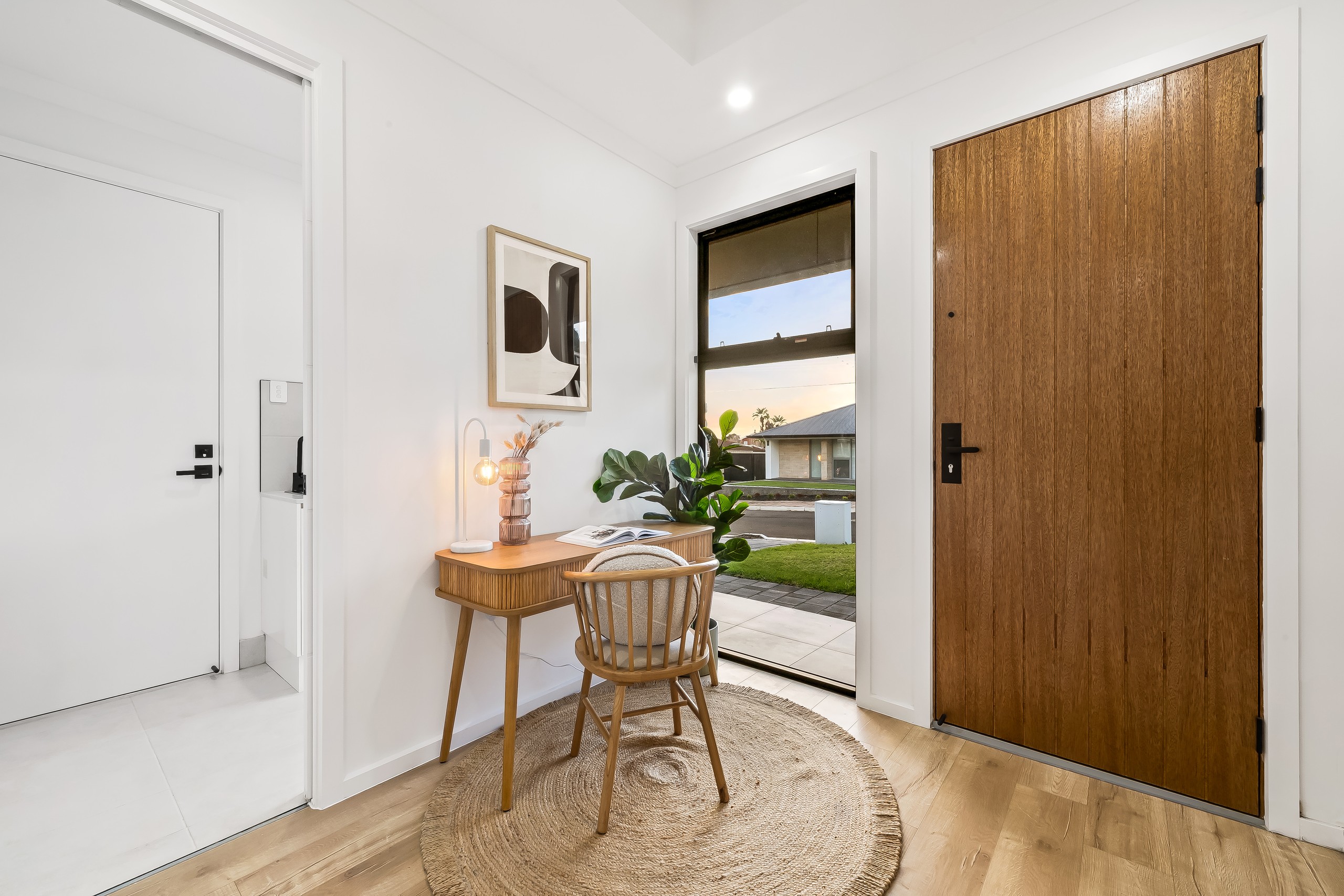Inspection details
- Sunday7September
- Photos
- Floorplan
- Description
- Ask a question
- Next Steps
House for Sale in Rostrevor
Chic New Dwelling with Hills' Views & Big Savings for First-Home Buyers.
- 3 Beds
- 2 Baths
- 1 Car
With nothing to do but move in and be the very first to savour the beautiful surrounds of this newly constructed family home, 30A Greenknoll Avenue will be a tempting option for many buyers looking to get a foothold in Adelaide's famed Foothills - and if it's your initial step onto the property ladder, a potential Stamp Duty waiver and First Home Owner Grant could be the lure that makes this beauty simply irresistible!
Behind its contemporary façade and a statement timber door, lies a generous interior where fashionable, hard-wearing hybrid timber floors span the high-traffic entry foyer/study area, and the passageway leading past 3 carpeted bedrooms, into a spacious open-plan kitchen/family room/dining. Big windows are abundant, ensuring every room can capture optimal daylight, and stacker glass sliders extend the living room onto a grassy backyard with Hills' views.
The delight is in the details here, with the kitchen not only practical but super-plush, with soft-close, handle-free cabinets, a suite of sparkling stainless-steel appliances, and an eye-catching designer light fitting over the dining bar. Equally lush are the bathrooms, one of which is an ensuite off the large master bedroom; both are full-height tiled, with raised basins in floating vanities, matte-black tapware, and stress-busting rain showers - the main bathroom adding a tub to the mix.
Families are lining up to secure real estate in this elevated eastern pocket, especially in locations like this, where highly desirable Rostrevor meets with Newton and Hectorville. Living here gets you zoned for top public schools, and secures you proximity to popular private colleges, one-stop shopping hubs, and city-bound public transport. For a first buy, you won't find better.
FEATURES WE LOVE
• Brand new 3-bedroom lowset with designer finishes + Hills' views from the backyard
• Window-filled, combined kitchen/dining/family room at rear with lofty recessed ceilings & attractive hybrid flooring
• New stainless appliances (inc. gas cooker & dishwasher), smart white finishes on handle-free kitchen cabinets, contrasting display shelf, dining bar with undermount sink & feature light
• Stacker sliders off the living room onto a compact covered patio overlooking the grassy yard
• Spacious entry foyer doubles as a handy study nook/office
• Large master bedroom with a WIR & full-height tiled ensuite with glass-enclosed rain shower, floating vanity, statement tapware
• 2 more plush carpeted beds, both with half-mirrored sliding door robes
• Luxe self-contained family bathroom, also tiled floor to ceiling, but with a shower & tub
• Chic laundry/mudroom between carport & entry foyer, integrated trough & washer
• Ducted AC to keep you cool or cosy, with discreet slimline vents in the living hub
• Easy-care lawned yards, high back/side fencing for maximum privacy + rainwater tank
• Auto entry single carport extending onto lawn, potential storage bay for a camper or trailer
LOCATION
• Heavenly Hill's views in 2 directions from your own backyard
• Walk 10 minutes in either direction to jump onto scenic trails through Black Hill Conservation Park or stock up with essentials & extras at vibrant Newton Village
• Toddler-friendly stroll (3 minutes) to a playground at Launers Reserve
• Premium zoning for Stradbroke Primary (or try for Thorndon Park, a little closer) & Morialta Secondary College + top proximity to private options like Rostrevor & St Ignatius' Colleges
• About 10km to town, 20 minutes by car or walk a mere 200m to catch a bus to the CBD.
Burnside RLA 334844
Disclaimer: As much as we aimed to have all details represented within this advertisement be true and correct, it is the buyer/purchaser's responsibility to complete the correct due diligence while viewing and purchasing the property throughout the active campaign.
Property Details:
Council | CAMPBELLTOWN
Zone | GN - General Neighbourhood
Land | 290sqm(Approx.)
Built | 2025
Council Rates | $1,234.15pa
Water | $176.30pq
ESL | $122.75pa
290m² / 0.07 acres
1 carport space
3
2
Agents
- Loading...
- Loading...
Loan Market
Loan Market mortgage brokers aren’t owned by a bank, they work for you. With access to over 60 lenders they’ll work with you to find a competitive loan to suit your needs.
