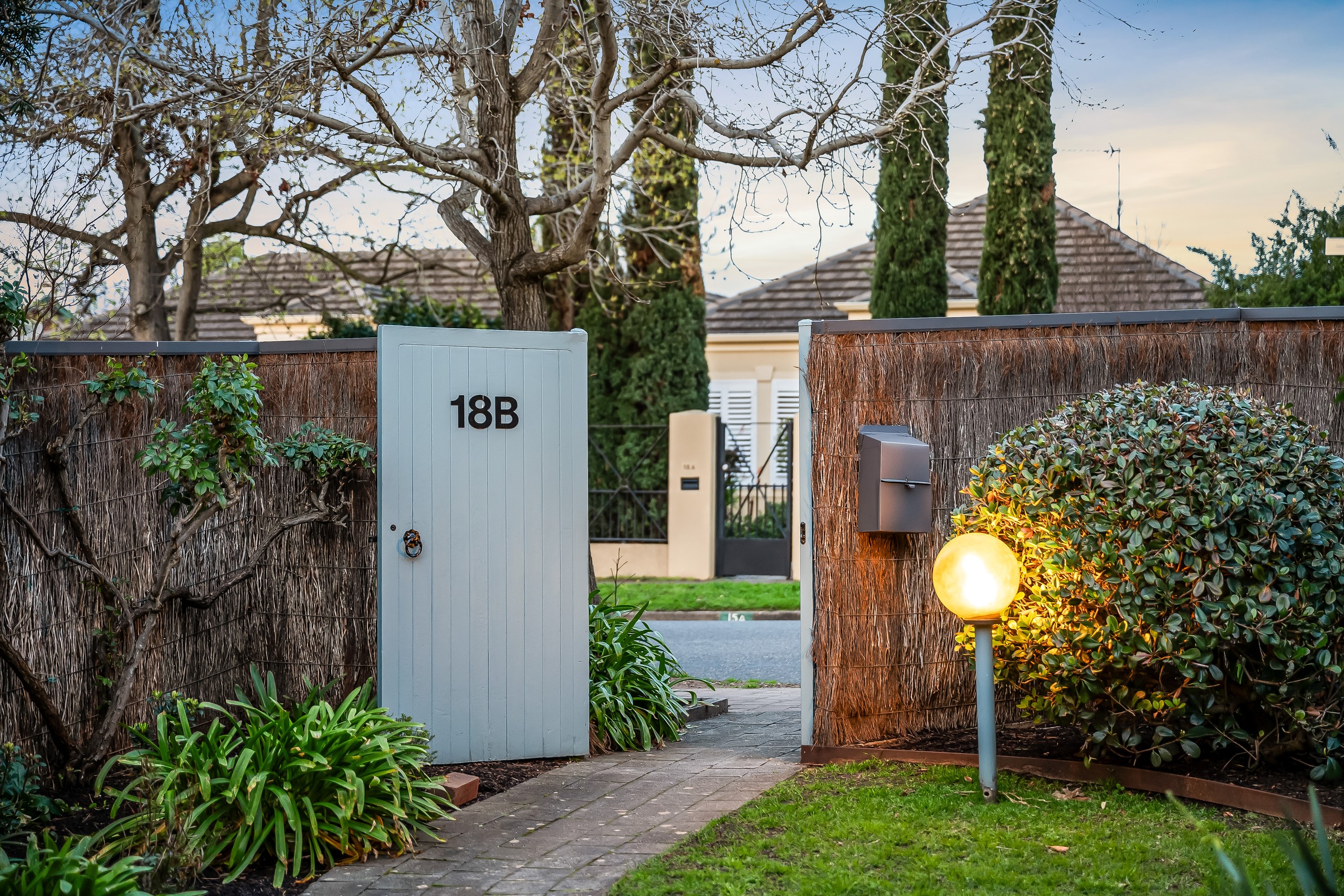Inspection and auction details
- Saturday13September
- Sunday14September
- Auction26September
Auction location: On Site
- Photos
- Video
- Floorplan
- Description
- Ask a question
- Location
- Next Steps
House for Sale in Myrtle Bank
Sweeping Contemporary Charm, Modern Feature & Endless Lifestyle Finesse.
- 3 Beds
- 2 Baths
- 2 Cars
Beautifully blending contemporary elegance with an array of updated modern feature, 18B Rossington Avenue delivers a deceptively spacious, dual-living haven nestled within Myrtle Bank's tree-lined blue-ribbon borders. A much-loved residence meticulously maintained, and striking a balance that'll see professional couples, budding families, to host-loving empty-nesters savour all the scope for superb lifestyle comfort.
Behind high brush fencing, neat cottage gardens, and secure double carport, step inside and discover a free-flowing footprint embracing natural light courtesy of a central atrium adding fresh air openness to the mix. An effortless connection between the soft-carpeted lounge and dining, gleaming modern kitchen sweeping with glossy stone bench tops, and helmed by a lovely living space gliding over classic slate tiles; options abound to wine and dine friends or sit back and savour pockets to relax and unwind. With a cosy combustion heater, zone ducted AC, and bill-busting solar system, winter nights are kept well in check, while another charming alfresco area overlooking leafy greenery and lush sunny lawns are poised for picture-perfect outdoor dining, where blue-sky views turn to sunset evenings best shared with a good bottle of vino and a menu served straight from the Weber.
Bedroom-wise, there's three and they're all placed to prioritise peace and privacy. Starting with the generous master taking entry honours and featuring wide gallery windows, WIR, and luxe ensuite, while beds 2 and 3, each with BIRs, bookend the modern main bathroom with skylight. Feature-packed, versatile, and viewed through a lens that lets you personalise your approach to settling in this exclusive pocket of Adelaide's south-city fringe… labelling this anything other than an elite opportunity would be seriously underplaying it.
Footsteps from premier public and private schools, a stone's throw from Glen Osmond Road's litany of culinary destinations, Burnside Village at arms' reach, and a skip and a jump to Hyde Park, iconic Norwood, or the CBD itself in a matter of moments; don't let this one slip through your fingers!
FEATURES WE LOVE
• Spacious soft-carpeted lounge flowing through to an adjoining dining for elegant relaxing or entertaining
• Updated modern kitchen featuring excellent bench top space to serve + scan, abundant cabinetry + cupboards, sleek electric cook top, in-wall oven + dishwasher
• Light-filled living with cosy combustion heater
• Central atrium courtyard perfect for morning coffee routines
• Lovely all-weather alfresco inviting fresh air outdoor dining overlooking neat sunny lawns, leafy established hedging + tall feature palms
• Generous master bedroom enjoying plush carpets, gallery windows, ceiling fan, WIR + luxe ensuite with skylight
• 2 more well-sized bedrooms, both featuring soft carpets + BIRs (1 with ceiling fan)
• Updated modern family bathroom with separate shower + bath, stone vanity + skylight
• Practical laundry, zone ducted AC + bill-busting solar system
• Secure double carport with auto panel lift door, private brush fencing + neat gardens
LOCATION
• A leisure stroll from Glen Osmond Primary, moments to Glenunga International, as well as close to Concordia + Seymour College
• Around the corner from leafy parks + playgrounds, including the scenic Ridge Park Reserve
• Wonderful access to a long-list of destination cafés + restaurants dotted along Glen Osmond + Fullarton Road
• A quick zip to Frewville Foodland or Burnside Village for all your shopping essentials
• A stone's throw to Unley + King William Road for more cosmopolitan atmosphere
• Under 10-minutes to the CBD with Adelaide's iconic Foothills at your fingertips
Auction Pricing - In a campaign of this nature, our clients have opted to not state a price guide to the public. To assist you, please reach out to receive the latest sales data or attend our next inspection where this will be readily available. During this campaign, we are unable to supply a guide or influence the market in terms of price.
Vendors Statement: The vendor's statement may be inspected at our office for 3 consecutive business days immediately preceding the auction; and at the auction for 30 minutes before it starts.
Burnside RLA 334844
Disclaimer: As much as we aimed to have all details represented within this advertisement be true and correct, it is the buyer/purchaser's responsibility to complete the correct due diligence while viewing and purchasing the property throughout the active campaign.
Property Details:
Council | UNLEY
Zone | EN - Established Neighbourhood
Land | 478sqm(Approx.)
House | 209sqm(Approx.)
Built | 1989
Council Rates | $1,800.35 pa
Water | $237.18 pq
ESL | $125.15 pa
209m²
478m² / 0.12 acres
2 carport spaces
3
2
Agents
- Loading...
- Loading...
Loan Market
Loan Market mortgage brokers aren’t owned by a bank, they work for you. With access to over 60 lenders they’ll work with you to find a competitive loan to suit your needs.
