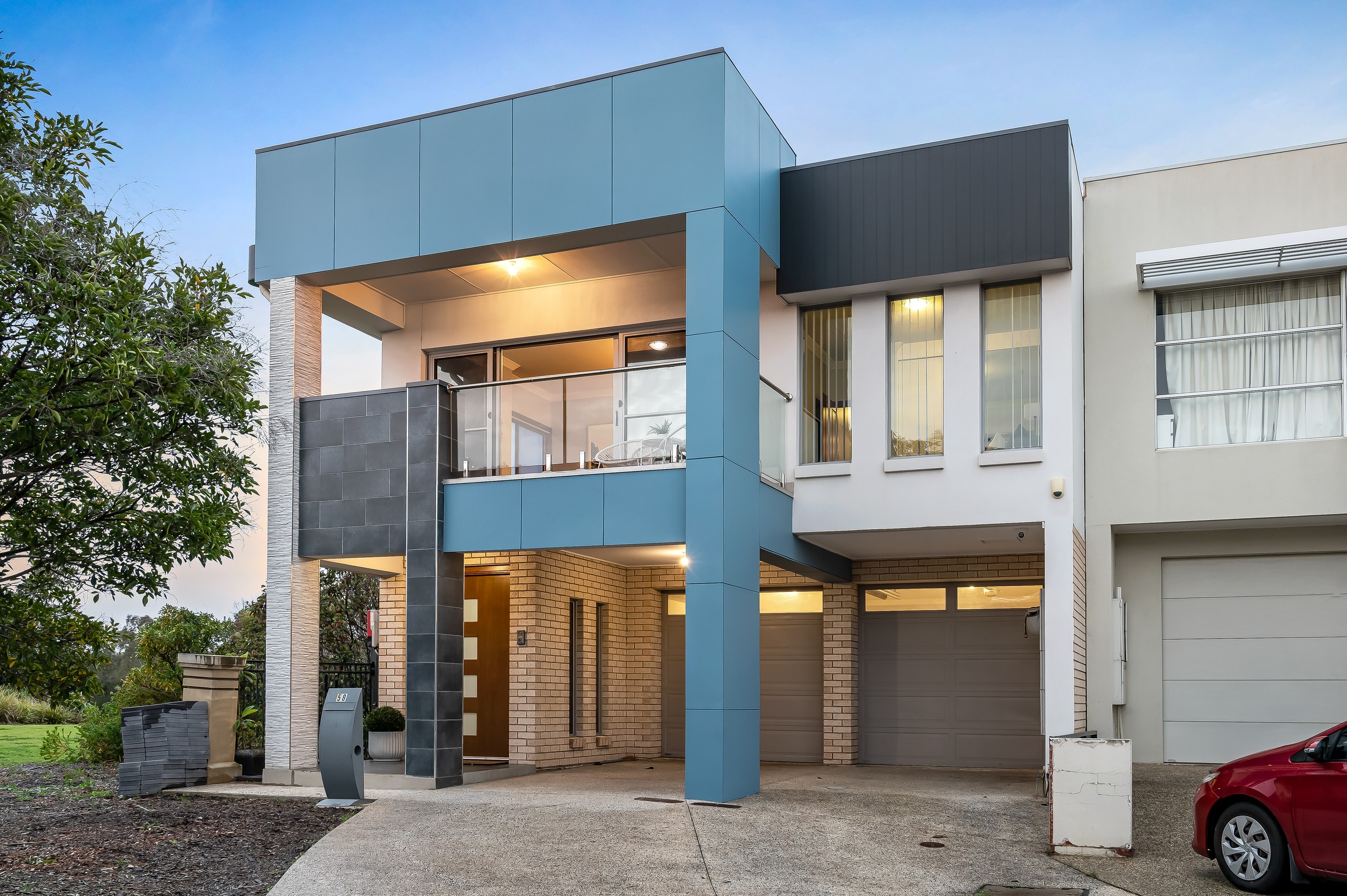Inspection details
- Saturday18October
- Sunday19October
- Photos
- Floorplan
- Description
- Ask a question
- Location
- Next Steps
House for Sale in Mawson Lakes
Unrivalled Lifestyle Magic in Mawson Lakes: A Showcase of Feature, Function & Form.
- 5 Beds
- 4 Baths
- 2 Cars
Nestled in one of the most verdant and picturesque pockets of Mawson Lakes, and bolstered by a corner position that embraces incredible north-facing natural light; this whisper-quiet base surrounded by stunning scenery delivers an understated high-end haven of elite lifestyle simply best experienced in person.
Sitting at the whisper-quiet end of this neat row of designer neighbours, step inside and discover a sweeping dual-living residence of unrivalled townhouse feature, function, and form. Capturing superb entertaining potential, the beautiful ground floor lounge and dining converge for one impressive space sailing beneath high recessed ceilings and where seamless extension to the chic outdoor living clinches a showcase to experience all-season bliss.
Culinary creations require little inspiration here too as the luxurious kitchen makes cooking a stress-free affair courtesy of sweeping stone bench tops, premium appliances, and where wide sliding windows keep the resident chef always a part of the fun. Remarkably, upstairs sees another modern kitchenette helm the spacious second living set to scenic views through gallery windows and property-wide balcony, and instantly making this impeccable address a must-see for families looking for exceptional versatility tailor-made for larger or inter-generational living.
With another 4 hugely generous bedrooms up here, including the master with balcony enticing weekend lie-ins, WIR and ensuite, a second ensuite and family bathroom, as well as both a study nook and separate study/home office - the scope to customise your exact needs and necessities here is truly cannot be overstated.
Embedded with a bevy of high-tech inclusions, from a range of powerful split-system AC units to bill-busting solar, excellent storage throughout, including under the stairs and full utility room, along with another ground floor bathroom… you simply won't find a home better equipped for modern living.
FEATURES WE LOVE
• Stunning open-plan ground floor where the lounge, dining + outdoor living combine for one elegant entertaining space
• Sparkling modern foodie's zone featuring expansive stone bench tops, abundant cabinetry + WIP, as well as gleaming stainless appliances, including dishwasher
• Beautiful upstairs second living/family with crisp kitchenette, gallery windows + wide balcony savouring scenic views over lush reserves
• Decadent master bedroom featuring another balcony, AC, WIR + private ensuite
• 3 more supremely generous bedrooms, 1 with full ensuite + spa bath, all with BIRs + AC
• Modern family bathroom featuring sumptuous free-standing bath, study nook + separate study/4th bedroom with AC + skylight
• Practical laundry with storage, adjoining bathroom + utility room
• Powerful solar system future-proofing your home's energy use
• Secure double garage with storage
LOCATION
• Elite positioning in this exclusive row of designer townhouses overlooking lush reserves + waterfront walking trails
• A leisure stroll to popular local café + eateries, as well as Mawson Lakes Train/Bus Terminal for excellent public transport options
• Close a range of educational campuses, including Endeavour College + UniSA's STEM facilities
• Moments to Mawson Central for a vibrant cosmopolitan atmosphere of boutiques, more foodie destinations + all your shopping essentials
• Just 13-minutes to Parabanks, 17 to bustling TTP + a quick 20 to North Adelaide.
Burnside RLA 334844
Disclaimer: As much as we aimed to have all details represented within this advertisement be true and correct, it is the buyer/purchaser's responsibility to complete the correct due diligence while viewing and purchasing the property throughout the active campaign.
Property Details:
Council | SALISBURY
Zone | HDN - Housing Diversity Neighbourhood
Land | 225sqm(Approx.)
House | 361sqm(Approx.)
Built | 2014
Council Rates | $TBC pa
Water | $TBC pq
ESL | $TBC
361m²
225m² / 0.06 acres
2 garage spaces
5
4
Agents
- Loading...
- Loading...
Loan Market
Loan Market mortgage brokers aren’t owned by a bank, they work for you. With access to over 60 lenders they’ll work with you to find a competitive loan to suit your needs.
