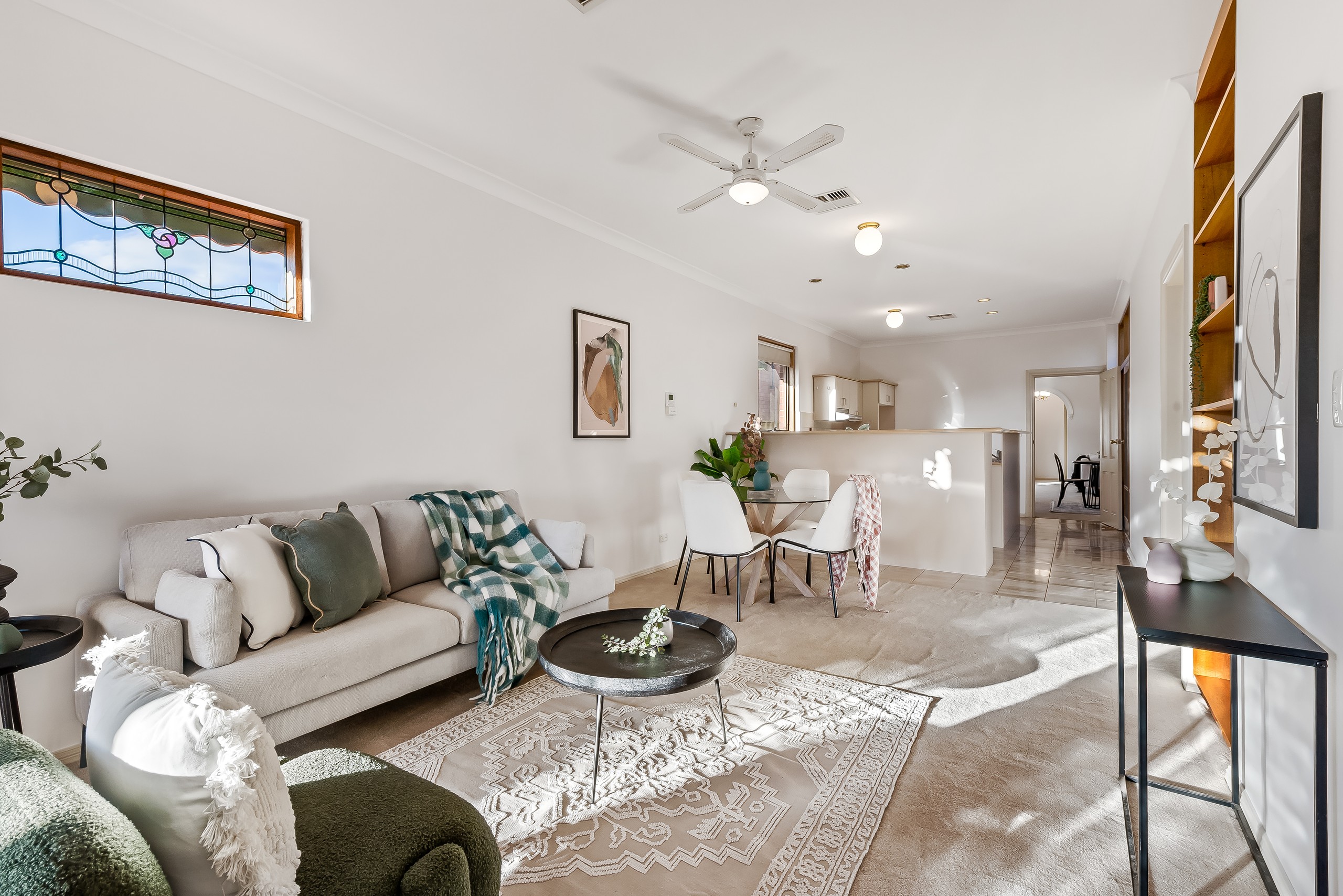Auction details
- Auction20September
Auction location: On Site
Are you interested in inspecting this property?
Get in touch to request an inspection.
- Photos
- Floorplan
- Description
- Ask a question
- Location
- Next Steps
House for Sale in Fullarton
Stunning Contemporary Foothold in Fullarton's Premier Pocket.
- 3 Beds
- 2 Baths
- 2 Cars
Capturing contemporary elegance across a deceptively spacious footprint, 18 Seaview Street embraces free-flowing lifestyle simplicity and effortless entertaining nestled within Fullarton's blue-ribbon enclave. Much-loved and impressively maintained, this beautiful residence is bolstered by architectural design integrating abundant natural light, along with sweeping formal and open-plan living spaces to wine and dine guests or relax in complete comfort.
Brought together by its central kitchen and courtyard - bridging the generous lounge and dining zone with the casual meals, living, and charming brick-paved alfresco - the seamless nature and nuanced converging of options to socialise or meet the rigours of daily routines here is best experienced in person.
A home poised for family-friendly functionality as much as professionals or retirees eager to retrain plenty of scope to savour; you'll find a familiar 3-bedroom floorplan well-conceived for peace and privacy. The generous master takes entry honours and enjoys WIR and ensuite, while beds 2 and 3 sit conveniently either side of the main bathroom. With lovely backyard views to one, and gallery windows/doors to the courtyard for the other - the option for an inspiring home office needs little inclination.
Outside, established flowering gardens frame neat sunny lawns, perfect for pets to happily roam, while a secure gated frontage opens to a double carport, low maintenance lawns, and more leafy greenery. Providing a beautiful base and dependable blueprint, the cosmetic update potential here is capable of quickly turning this already graceful property into a supremely stylish south-east stunner. Perched amongst tree-lined tranquillity and arm's reach to Adelaide's premier cosmopolitan hubs - Burnside Village, Hyde Park, The Parade Norwood - a brisk walk to elite public schools, and Glen Osmond Road serving up a litany of destination cafés, restaurants, and boutiques enroute to the CBD sitting an astonishing 7-minutes from your front door.
FEATURES WE LOVE
• Light-filled + elegant formal lounge + dining zone featuring plush carpets, pendant lighting + double French doors
• Spacious central kitchen featuring all the room for helping hands, fantastic bench top space, abundant cabinetry, dishwasher + sleek electric cook top
• Lovely open-plan casual entertaining extending out to an all-weather alfresco
• Central courtyard adding lots of natural light + ready to personalise with potted plants
• Generous master bedroom featuring soft carpets, WIR + private ensuite
• 2 more well-sized bedrooms, 1 with BIRs, the other potential for an inspiring home office
• Neat + tidy original bathroom featuring separate shower + relaxing bath
• Functional laundry + zone ducted AC throughout for year-round climate comfort
• Leafy established gardens out back, easy-mow lawns front + rear
• Gated entry + double carport
LOCATION
• A leisure stroll to leafy parks + playgrounds, as well as Glen Osmond Primary + Glenunga International
• Close to a long-list of trendy cafés, popular restaurants + tasty takeaway options dotted along Fullarton + Glen Osmond Road
• Moments to the affluent charm of Hyde Park, the vibrant Burnside Village + under 10-minutes to the thriving Parade Norwood
• Wonderful access to the iconic Adelaide Foothills + just 7-minutes to the CBD
Auction Pricing - In a campaign of this nature, our clients have opted to not state a price guide to the public. To assist you, please reach out to receive the latest sales data or attend our next inspection where this will be readily available. During this campaign, we are unable to supply a guide or influence the market in terms of price.
Vendors Statement: The vendor's statement may be inspected at our office for 3 consecutive business days immediately preceding the auction; and at the auction for 30 minutes before it starts.
Burnside RLA 334844
Disclaimer: As much as we aimed to have all details represented within this advertisement be true and correct, it is the buyer/purchaser's responsibility to complete the correct due diligence while viewing and purchasing the property throughout the active campaign.
Property Details:
Council | UNLEY
Zone | EN - Established Neighbourhood
Land | 419sqm(Approx.)
House | 211.6sqm(Approx.)
Built | 1989
Council Rates | $1,928.90 pa
Water | $248.24pq
ESL | $201.65pa
211m²
419m² / 0.1 acres
2 carport spaces
3
2
Agents
- Loading...
- Loading...
Loan Market
Loan Market mortgage brokers aren’t owned by a bank, they work for you. With access to over 60 lenders they’ll work with you to find a competitive loan to suit your needs.
